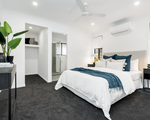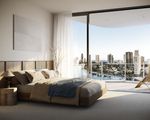Zillmere
Full Turnkey Large 4 Bed 3 Bath With Granny Flat House. Will Not Last Long! ACT NOW!
Zillmere is a suburb within the City of Brisbane, Queensland, Australia. It is located 14 kilometres north of the Brisbane central business district. It's within minutes of major shopping centres Westfield Chermside and others. Being a suburb in the city it's very close with a lot of amenities and has a good transport network.
INCLUSION S
Energy Efficiency
✓ Ceiling & wall Insulation as indicated on the BERS report.
✓ Sisalation wraps to External Walls.
✓ Minimum 6-Star rating.
Kitchen
✓ 20mm Engineered Stone Kitchen Benchtops.
✓ Melamine Kitchen Cabinet Doors and Drawers.
✓ Cabinet height 2.3m with paint grade MDF bulkhead.
✓ Stainless steel 900mm Freestanding Dual Fuel upright cooker.
✓ Stainless steel Dishwasher as nominated on the plan.
✓ Undermount Rangehood.
✓ Chrome Gooseneck Sink mixer.
✓ Stainless steel 1 ¾ Bowl Kitchen Sink.
✓ Feature Tiled Kitchen Splashback.
✓ Soft-close to Doors to Kitchen.
✓ Fridge Tap to Fridge space.
✓ Push latch handle to Upper Cupboard Doors, and Feature Pull Handles to lower Cupboard Doors
Bathrooms, Ensuites & Water Closets
✓ Vanities with Finger pull style soft close Doors & Drawers.
✓ Polished edge mirror over vanity.
✓ Chrome mixers, Hand shower on the rail with adjustable soap dish & Bath spout to the bath if shown on the plan.
✓ Ceramic close-coupled Toilet Suite.
✓ Chrome Double Towel Rail and Toilet Roll Holder.
✓ Semi-frameless Glass Shower Screen with pivot door.
✓ Tiled Shower bases as indicated on plans
✓ Acrylic moulded Bath.
✓ Tiled Splashback to Vanity, Skirting & Shower recesses to approximately 2100mm high.
✓ Feature Tile to Full wall in Shower.
✓ Bath hob Fully Tiled if bath indicated on plan.
Electrical
✓ Reverse cycle split system inverter air conditioners as indicated on plan
✓ 100% energy efficient Sealed LED Downlights refer plan for quantity and location,
✓ 2 x 100% energy efficient Sealed LED downlights to garage.
✓ External light near laundry drying area.
✓ Exhaust Fans as per electrical plans.
✓ TV antenna hard wired TV points as per electrical plan.
✓ Instantaneous Gas Hot water system as indicated on plan & estate requirements
✓ IMPORTANT NOTE: Air conditioning units (as indicated on the plans) shall be fixed in accordance with the manufacturer’s
specifications. The size and layout of the room where the unit is to be installed shall determine the size of the unit. As a
general rule, where indicated on the sales plans, a bedroom shall have a 2.5kW unit and a large living room shall have a
6.0kW unit
Services & Connections
✓ Includes connection of Water, Sewer, NBN or alternative & Telephone conduit and Stormwater points within
the allotment and connection to underground Power and Gas services (where available) immediately
adjacent to the allotment.
Does not include electricity and internet &/or telephone connection costs, all consumer account opening
fees, and usage charges, or installation of any services not provided by the land developer
Warranties
✓ Full Internal and External commercial quality Clean on Completion,
✓ 6 (Six) year Structural Guarantee,
✓ 12 months Guarantee on Material & Workmanship,
✓ All Fixtures & Fittings are covered by the relevant Manufacturer’s Warranty.
Heating & Cooling
Outdoor Features
Indoor Features
Mortgage Calculator
$3,078
Estimated monthly repayments based on advertised price of $1268940.
Property Price
Deposit
Loan Amount
Interest Rate (p.a)
Loan Terms




