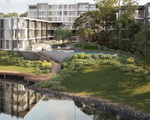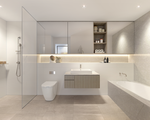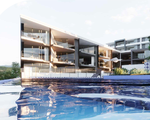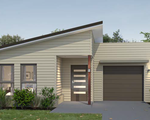Golden Square
High Rental Return - SDA NDIS Duplex Investment Property. Will Not Last Long! ACT NOW!
Great Positively Geared Investment Property.
Golden Square has easy links to the central Bendigo and shopping centre, and within walking distance to schools, St John of God hospital and bus stop.
BENDIGO AND BALLARAT - SPECIALIST DISABILITY ACCOMMODATION
UNITS FOR TWO PARTICIPANTS PLUS TWO CARERS APPROVED FOR COMMUNITY RESIDENCE USE
PRICE SUMMARY AND RETURNS - UNIT 1 & 2
House Size 140.00m2
Land Price $260,000
Build Price $690,000
Package Price $950,000
RENTAL RETURN ESTIMATES
Per Annum $100,000
Weekly $1923.08
Gross Yield 10%
Conditions apply. Pre-approved ROBUST Tenants ready to move in at completion of construction 100% occupancy rate and are based on the figure supplied by the NDIS price guide at the compilation time.
LAND DETAILS
Total Land Size 340sqm
Land Registration REGISTERED - No sinking fund or Body Corp.
CONSTRUCTION Project Overview
Construction Type NDIS SDA Duplex - Community Residence
SDA Type Project Robust
Robust Approved & Improved Liveability Compliant
Duplex Units Contemporary
External Materials Render over modular - feature clad as per plan.
Building Size 280.00m2
Two-Part Contract Full Turnkey House and Land - Initial $5000 Deposit, Balance of 10% due on unconditional.
Self-assessed/Exempt
Extra / Inspections SDA pre-certification report plus inspection and certificate on completion
Configuration Inclusions
Duplex configuration - refer to plans approved for a duplex - use under community res code.
SDA Robust/Improved Liveability.
Disclaimer: All prices and inclusions supplied are accurate based on information supplied at the time of compilation. Artists impressions may show inclusions not supplied within the purchase price. All turn-key packages are subject to local government and or development design guideline approvals. *CONDITIONS APPLY
The Robust designs exceed the requirements of the SDA building design guide, Consultation with Participants, their families and Supported Independent Living providers ensure Choice Support Living Homes provide an environment that meaningfully improves the delivery of care services and optimise the Participant's quality of life.
All inclusions and designs comply or exceed the NDIS specialist Disability Design Standards, with carer room featuring custom made desk and lockable meds cabinet, separate powder rooms for exclusive guest or carer use, thermostatic mixers to all hot water outlets, and air conditioning.
Electrical appliances have been selected to provide both practical functionalities for NDIS Participants and a contemporary design.
Externally, all non-slip pathways & ramps are installed to link the front entry and verandah areas of the home
Additionally access, egress is designed for each room to cater for Participant's requiring personal requirements and improve the safety of carers and guests.
All pre-designed colour schemes and inclusions ensure compliance to the robust design category
with the internal ranges calculated to meet the SDA requirements for luminance contrast
with all fixed-price contracts providing certification through a registered SDA building design assessor, to ensure the home meets design requirements at the pre-certification stage, 'as built' requirements upon final inspection for registration with the NDIA.
Heating & Cooling
Outdoor Features
Indoor Features
Other Features
Disability Accommodation NDIS
Mortgage Calculator
$3,078
Estimated monthly repayments based on advertised price of $950000.
Property Price
Deposit
Loan Amount
Interest Rate (p.a)
Loan Terms






